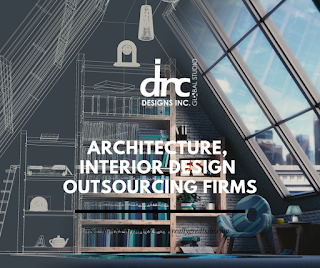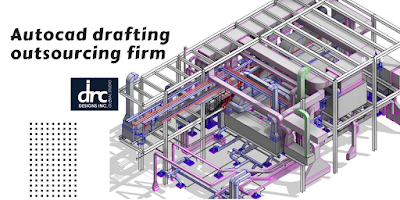BIM Services - Design Documentation / Drawings / Modeling for US based Construction Companies
The construction industry has far changed over the years. There has been considerable change in the technology being used in the construction industry. Building Information Modeling abbreviated as BIM services are very helpful to the architects and structural engineers. This methodology is useful in managing the data and developing the information.
What is BIM?
BIM is a Building Design Methodology which is used in the design and construction of computable information of a project. The digital representation can be made very simple using BIM for performance predictions, making construction document, decision making in the design, and planning in the constructions.
The project is built with proper design and construction with computable and coordinated information. Various facets of constructions like construction planning, document production, decision making, and various cost estimates can be done in a much optimized way here. Various architectural related industries are revolutionized with BIM services with design documentation, drawings, modeling, etc. The software used in the BIM service is very sophisticated which has simply revolutionized the way design is done. Through BIM services, the design documentation, drawings, modeling becomes very sophisticated. The functional and physical aspects of creation and monitoring have become very easier. The BIM services also provide the storage facilities and design in a very intelligent form which can make the architecture very properly. BIM has given a dynamic model for making all the landscape, surroundings, and design properly. The BIM has been very instrumental for the architects, structural engineers, and builders to make the building strong and effective. BIM has been successfully performing wonderful things in the architectural field.
Benefits of the BIM services Design Documentation, Drawings, Modeling for Construction Companies:
1. Marketing process – The BIM has turned out to be a great tool for the marketing of the commercial and residential view of the buildings. The 2D view of the place makes it easier for potential customers to make up their mind for buying a house, office space, etc.
2. Data Storage - Saving data was a big mess for the architectural related works in the construction work. However, with the advent of technology and BIM model, it has become easier to save the data in a non-cluttered and systematic way.
3. All-round view - With the help of the BIM, one can easily see the exterior view, interior view, 3D modeling of the building in a very systematic way.
4. Reduces the conflict between planned and real scenario - There has been an extremely high level of accuracy while using the BMI model. The virtual proposal and view of the building are shown in a much exact way as suggested in the plan.
5. Speed - Using the BIM services the Design Documentation, Drawings, and modeling for the construction companies have simply become very easier. The diagrams, schedules, estimations, drawings, planning, and communication have become very easier through BMI.
For the US-based construction companies, the BMI services have been very useful, as they have minimized the lifecycle, by making the Design Documentation, Drawings, and Modeling very simple. Better building products are provided using the BMI process. In the recent few years, the use of BMI is turning out to be a standard process for construction companies.


good blogs thanks for the information and please do visite the link below
ReplyDeleteDocumentation Services in India BIM documentation in USA